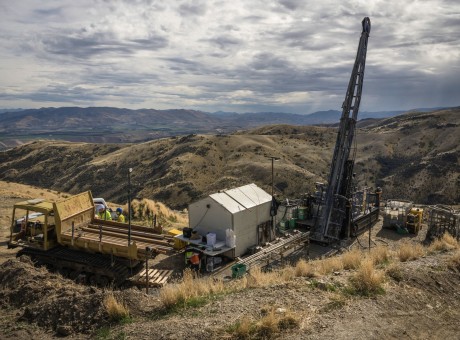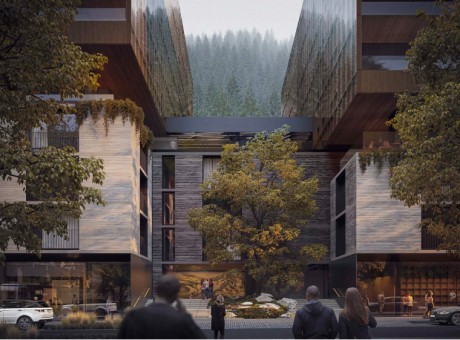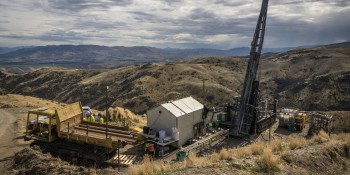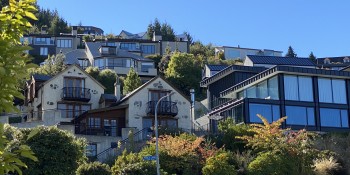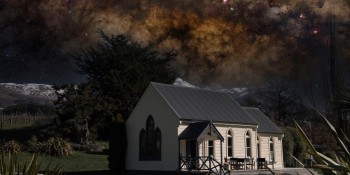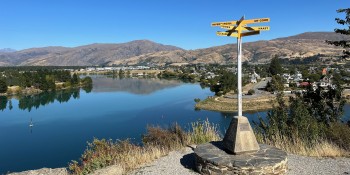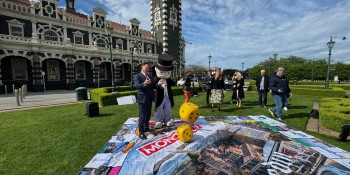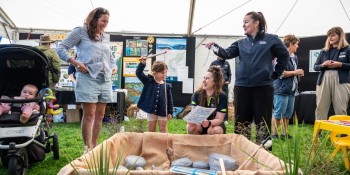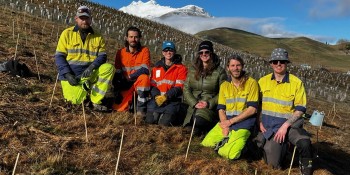476-room Queenstown workers village gets fast-track approval

A development promising to deliver hundreds of extra rooms for Queenstown renters has been given fast-track approval.
After being issued with an ultimatum to drop one level off several of the buildings in its resource consent application or have it declined, Australian-based developer No. 1 Hansen Road responded with an 11th-hour redesign that has satisfied an expert consenting panel.
The new proposal, approved today, will deliver 476 rooms for up to 710 people across eight buildings.

What is to go where at a new mixed use development beside Frankton's BP intersection (Image: EPA documents).
The updated plan was reached after much to-and-fro correspondence in recent weeks between the panel, the developer and a landscape architect tasked with peer-reviewing the applicant's evidence.
Five blocks, three and four storeys high, will be located along Frankton-Ladies Mile, in front of the new car parking building under construction, while another three blocks, four and five levels high, will be tucked in behind, to the side of the car parking building.
In giving green light, the panel acknowledges the proposed workers accommodation will contribute to the social and economic wellbeing of the Queenstown community - both through the creation of jobs during the construction phase as well as the future boost to housing stock during a housing shortage.
The panel says the development will provide "a new typology of accommodation to help meet the shortfall in rental housing supply in Queenstown".
In its decision, the panel includes an operational condition that no residential unit to be used for worker accommodation shall be used for visitor accommodation, and worker accommodation must have a minimum occupancy period of 90 nights.
The developer has said the project will meet more than 10 percent of the expected increase in demand for rental accommodation demand in the district over the next decade.
Opponents to the development include Queenstown Airport, who earlier in the consenting process raised concerns about issues of reverse sensitivity.
Landscape architect Anne Stevens also raised concerns with the decision making panel regarding how well the buildings will blend in with their surroundings and adhere to current planning rules.
However, in the end, the panel has determined the "layout and design appropriately manages the potential for adverse amenity effects on the surrounding character of the area".
It also notes the proposal "promotes a compact urban form though the use of mixed use apartment style development" and that this will "reduce dependency on private motor vehicles", promoting shared, public and active transport options.

The developer has been told its building facing the Frankton Cemetery will need camouflaging (EPA/Mason & Wales Architects).
Two blocks will house hostel-styled rooms, with communal lounges, kitchens, sunrooms and storage, while the remaining blocks will house one, two and three bedroom units.
The ground floors of the buildings will incorporate office and retail tenancies.
The panel has said the developer will need to work with Queenstown Lakes District Council planners to ensure its building that faces the Frankton Cemetery blends in with its surrounds.
The panel's decision comes 130 working days after the application was lodged with the Environmental Protection Authority.
Read the full decision report here.
Main image (EPA/Mason & Wales Architects): An architect's early image of a worker accommodation complex planned for 1 Hansen Road, Frankton.







