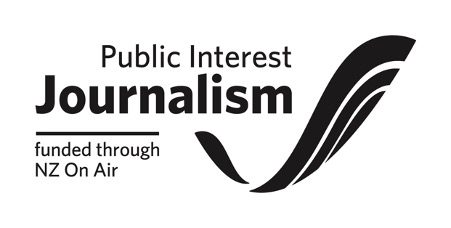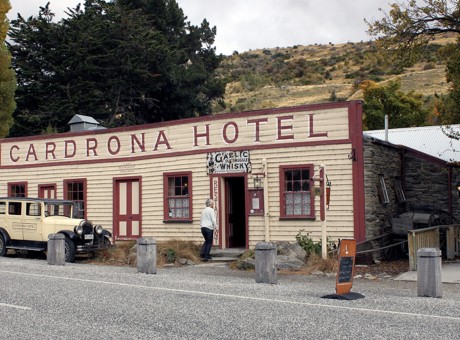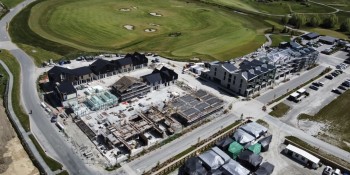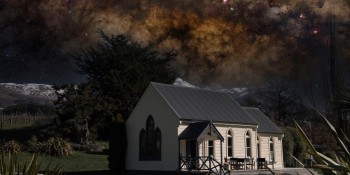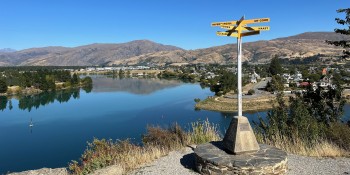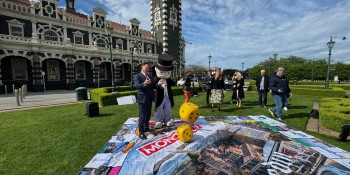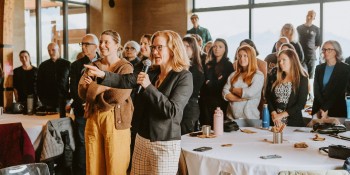New plans released for Cromwell's multimillion-dollar hall

More detailed drawings of Cromwell's planned new events centre are available to the public, who'll have the chance to give feedback on them from next month.
Jasmax, the Christchurch-based architecture company tasked with designing the multimillion-dollar complex to replace the town's at-earthquake-risk memorial hall, has completed its preliminary plans for the build.
Members of the Cromwell Community Board have been presented with a report updating them on progress on the long-overdue project, and the latest plans from Jasmax, at a meeting today.
Up until now, a project advisory group with representatives from the community board, the local theatre company, the RSA and the museum, has fed into design plans, but they haven't been out for wider consultation.
Community board members have today been told the aim is to have drop-in sessions with the community in March.
"This will give the community the opportunity to discuss the plans with staff and consultants, ask questions and provide feedback," a report to the community board members says.
The council's project manager Garreth Robinson says there'll be virtual reality googles at the drop-in sessions to allow Cromwellians a virtual walk-through of the plans.
"We just want everybody to get excited."
Deputy mayor Neil Gillespie says he's "disappointed" there hasn't been more initial feedback from locals about the latest designs.
However, council staff say Jasmax presented them shortly before Christmas and they weren't promoted to the community as staff to answer questions and take feedback were off on holiday.
Mr Robinson says he knows Cromwell residents love to come along to public information sessions and have their say, and the planned public drop-in sessions, which will be widely promoted, will allow for that.

There'll be room for 400 people on tiered seats in the planned auditorium, but those seats will be retractable, so it could host a standing-room only concert, for example (Main image: Jasmax/Cromwell Memorial Hall and Events Centre Preliminary Design Report).
Also on the project team's agenda, securing more funding to shore up the ambitious build.
In two weeks, it will meet with the Central Lakes Trust, the Otago Community Trust and the Lotteries Commission, the board's been told.
To achieve the agreed-to wish-list for the new centre, additional funding from these external providers will be needed to top up the contribution from ratepayers.
A ballpark cost for the early designs to become a reality lands just shy of $38 million.
In its last long-term plan, the council put aside $22 million - $16 million for the new hall, and $6 million for a museum, which will be part of the new events centre complex.
Board chair Anna Harrison says she's hopeful in the coming months, they'll be able to get "all the funding ducks in a row".
There's reassurances from Jasmax that the plans are scalable or able to be phased, but they leave the project short $16 million, for now.
The next set of detailed designs are expected to be presented by Jasmax to the board for approval in May.
By then, more specific costs as established by a quantity surveyor will be known, and a resource consent will be able to be applied for.
In February last year, the council announced the closing of the doors of the more than 60-year-old hall, which has played host to weddings, birthdays, fundraisers and Anzac Day commemorations for generations.
The hall was slated for demolition in the second half of last year - but, it still stands, with the latest timeline not putting a date on when the hall will go.
Regardless, the building stands empty and hasn't been available for community use since June, meaning some local groups and clubs, including the Cromwell Toy Library, are homeless.

The existing cenotaph will be shifted to make way for the museum (Main image: Jasmax/Cromwell Memorial Hall and Events Centre Preliminary Design Report).
In the plans:
- An auditorium - a traditional performing space with a stage and 400 tiered, retractable seats, meaning the floor space can be cleared, if needed, for banquets, awards functions, concerts and exhibitions. When the seats are out, the top rows will be able to be accessed via stairs and a mezzanine lobby.
- A foyer that includes a flexible bar/cafe.
- A large events space with external doors that will open onto a terrace looking over Lake Dunstan. This space is big enough for as many as 120 people seated at round tables (for weddings or banquets), or 140 in rowed seating (for conference presentations). Day-to-day, this space can be shorted by a divider, for cafe seating.
- A cinema with 40 seats, designed to be able to function as a commercial cinema.
- Three community meeting spaces, ranging in size - one with a timber sprung floor (possibly using mat floorboards reused from the old hall) designed for movement activities, like dancing, yoga or aerobics; another that will have "selected RSA memorabilia" on display.
- A commercial kitchen.
- A museum that will connect to the other spaces, but will also have its own entrance. There's a research room, and both permanent and temporary exhibition spaces, plus storage.
- The relocation of the existing cenotaph, which will need to be moved to make way for the museum-end of the complex, to an open space out front, on the Butchers Drive-Melmore Terrace corner.
- Extended carparks on both Butchers Driver and Melmore Terrace.
Information on the event centre build will progressively be uploaded to the council's new "Let's Talk" digital platform, "so the community can digest and understand all aspects of the design process", today's meeting report says.
Main image (Jasmax/Cromwell Memorial Hall and Events Centre Preliminary Design Report): Looking over Lake Dunstan from the proposed large events space at the new Cromwell events centre. The space is designed to host weddings, banquets, awards ceremonies and other private and public functions.





