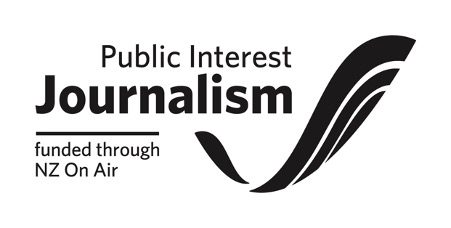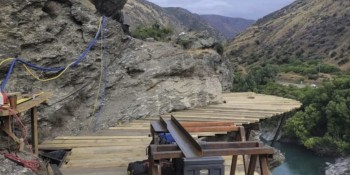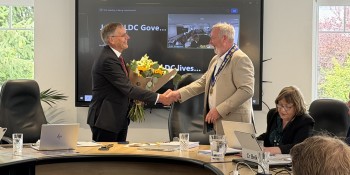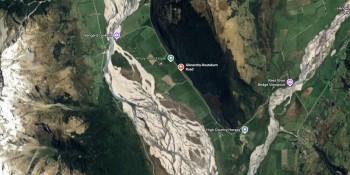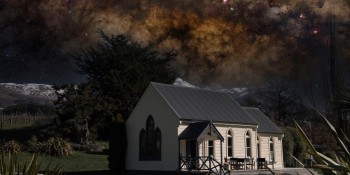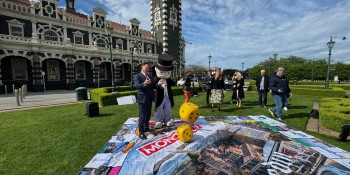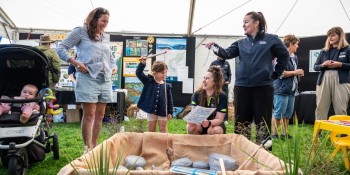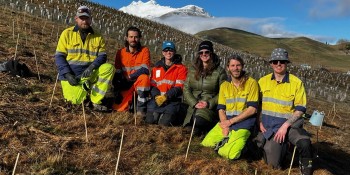19.5m high 'Aspiring House' building approved in Wānaka

A resource consent application has been approved by the Queenstown Lakes District Council for property investment company Roa to build a four-storey building in the Three Parks development in Wānaka that will exceed the council's general rules for building heights.
Roa's chief executive Mike Saegers says the 19.5-metre-high Aspiring House is "an important step forward" for the company and the community as it "clarifies" the QLDC’s appetite for such developments.
The building exceeds the 12-metre maximum building height under the Proposed District Plan, but the decision from the council shows that it was approved due to the planning document providing some flexibility in particular circumstances.
"While the proposed building exceeds the maximum height...the (council's) Business Mixed-use Design Guide 2021 does allow for flexibility in building height where design and visual interest can be created without resulting in any adverse effects," the decision says.
The decision also references the applicant's urban design report and identifies that no loss of views will be experienced by neighbouring properties.
The resource consent application shows the building will be located on the corner of Sir Tim Wallis Drive and Deering Street.
The plan is for it to host retail shops on the first floor, while the upper levels will be used for office space.
Roa’s focus is to make Wanaka a global destination for sustainable development, Mr Saegers says.

What Roa expects Aspiring House to look like after it's completed (Supplied/Roa).
He explains why the company applied to erect a building beyond the height restriction; saying the added height allows them to employ "mass timber and carbon conscious construction methodologies" in a way that is commercially feasible for the company.
And it's a step towards the development of internationally benchmarked green commercial buildings in Wānaka, he says.
Mr Saegers has also told Crux the company has a future announcement to make about health-related infrastructure to be developed at the location.
"We have ambitious plans for our healthcare district at Three Parks, using the same sustainable construction methodologies and similar building heights."
Earlier this year, the council also approved plans by Mr Saegers to build a mass EV charging park at the site that would have the capacity for more than 70 cars.
The Aspiring House building has been designed by Christchurch-headquartered architectural firm Warren and Mahoney, which also designed the Wānaka Recreation Centre.
Main image (Supplied/Roa): The proposed interior of the Aspiring House build.





