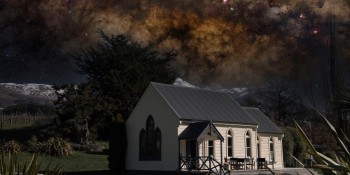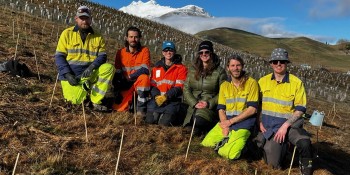
NZ’s first passive office opens in Wānaka

Image (Supplied/Dunlop Builders): Dunlop Hubs main entrance and boardroom with an architectural feature wall in the foreground.
Wānaka-based building company Dunlop Builders has opened New Zealand’s first Passive House Plus certified office – one of only five in the world.
The Dunlop Builders’ headquarters building has achieved the highest standards for sustainable design and energy efficiency.
It is the only office building outside of France to be awarded the internationally recognised Passive House Plus certification.
Dunlop Builders managing director Bryce Dunlop says the ‘Dunlop Hub’ is an innovative and sophisticated working space for the multi-award-winning, third-generation family building company.
“We wanted to set a benchmark where exceptional architectural design meets high performance, therefore we are delighted to receive the Passive House Plus certification for our new Dunlop Hub,” he says.
“This has been a goal of ours from the early stages of planning the project and we are proud to be one of the NZ construction companies leading the way in passive building. We hope to see more Passive House buildings throughout NZ in the future as we believe it is the way forward.”
The official ‘Passive House Plus’ certification was awarded by the Germany-based Passive House Institute. Passive House Plus certification is an advanced level of certification within the Passive House standard. It signifies that a building not only meets the rigorous energy efficiency and comfort requirements of Passive House certification, but it also generates a portion of its energy onsite from renewable sources.
“We make decisions with the environment in mind, and this influenced our commitment to build to the Passive House standard,” Dunlop adds. “Everything from the design to the materials and interior was meticulously selected for its environmental credentials and the end result is a fantastic warm, dry, and homely space that is a pleasure to work in.”

Image (Supplied/Dunlop Builders): Exterior view of the Dunlop Hub building. To the far right in the background is the warehouse and workshop space.
Located on Venture Crescent in Wānaka, the Dunlop Hub was designed to look and feel like a high-end passive home.
It features a range of building enhancements including timber portals and structures for warmth, craftsmanship and sequestered embodied carbon, timber triple-glazed German-designed windows, cork flooring, solar panels, provisions for electric vehicle charging and extensive use of Abodo NZ thermally modified pine timber.
The sustainable and contemporary design of the building was a collaboration between Dunlop Builders, PAC Studio, VIA architecture and BMC Engineering.
PAC Studio project architect Steven Lloyd says buildings such as the Dunlop Hub help to raise quality and standards within the construction industry.
“We enjoyed the collaborative approach, with shared environmental values and a commitment to design quality,” he says.
“We believe it is important that practitioners in the building design and construction industries know how their creations perform in terms of energy use. Certification systems such as Passive House raise the overall quality of new buildings, as well as acknowledging those practitioners who are working at a high standard.”
A commitment to quality was evident through all stages of the ground-breaking project, says VIA architecture director Elrond Burrell.
“As the Passive House consultants, we focused on aspects such as thermal performance, glazing proportions, the efficiency of building services, and ensuring all construction standards were met to achieve the certification,” he says.
“The project also fulfils some excellent benchmarks for low-embodied carbon and waste reduction.
“I feel this is a critical moment for the building industry. Now that there is a completed and certified Passive House office building that people can experience, I expect we will soon see more follow suit.”
Passive House Institute New Zealand chair Murray Robertson agrees that NZ may now see more Passive House offices being constructed, which need to follow strict international standards.
“To become a certified Passive House building, it must be designed to provide excellent comfort and indoor air quality, while at the same time being very energy efficient,” he says.
“It must also be designed to limit overheating and be a healthy, durable building. Typical features to achieve this are airtight construction, high levels of insulation, high performance windows, balanced ventilation with heat recovery and thermal bridge-free design.”
Main image (Supplied/Dunlop Builders): The office team (from far left to right) Dunlop Builders commercial manager Niall O’Niell, quantity surveyor Blythe Ventura and office manager Jess Nuttridge work in the open space office.




























